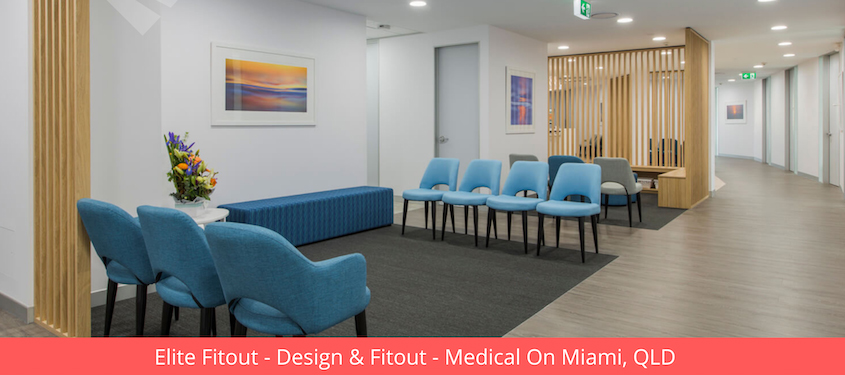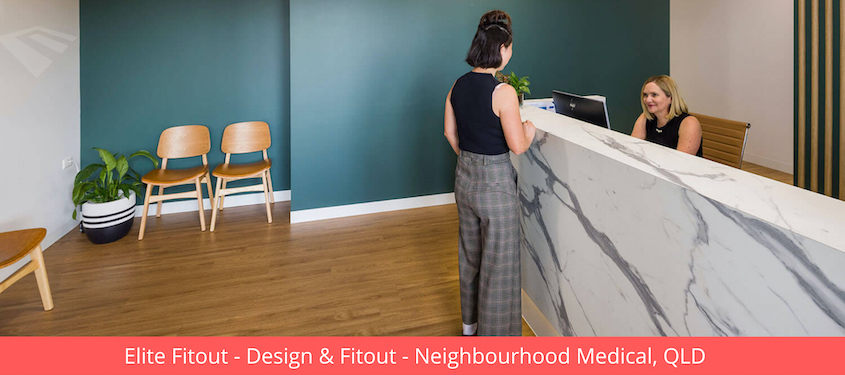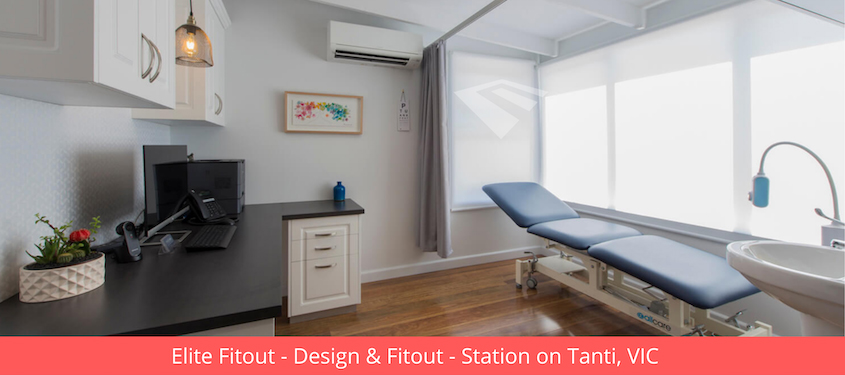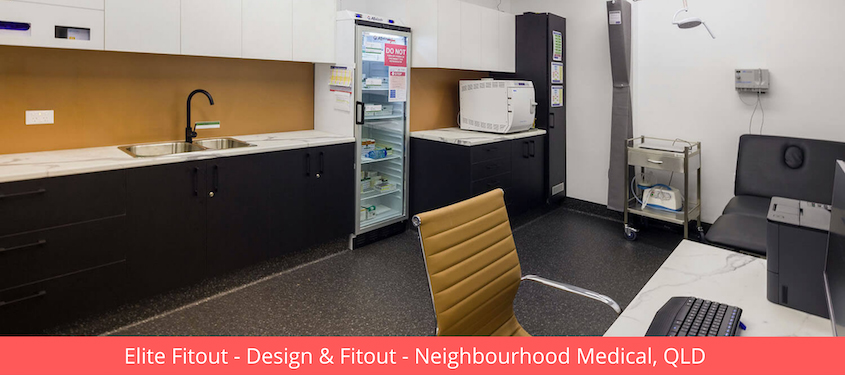Medical Practice Design Guidelines – Elite Fitout Solutions
When designing a new medical practice setup or refitting an existing one, there are many factors to think about. The standards set by RACGP, your clinic workflow and patient experience are all important to ensure your facilities are “fit-for-purpose” to provide quality patient care.
We explore the key design guidelines you need to consider when fitting out your medical practice.
Reception and Waiting Area Layout
When it comes to designing the reception area for your medical practice, the focus should be squarely on your patients and their needs.
The first step to making a good impression on your patients is to have a reception desk that is clearly visible and easy to find as soon as they walk through the door. This helps reduce patient stress at your first point of contact – especially if it is their first visit to your practice. The desk should be oriented to allow the receptionist to view both the entrance and the entire waiting room.
To protect patient privacy and confidentiality, your reception area should provide an area or alcove away from the waiting room to allow for more sensitive discussions about health needs and financial arrangements. Gentle background music can also improve patient privacy by making conversations less audible to other patients.
Include plenty of chairs in your waiting area, covered by good quality, durable fabric. Make sure you have sufficient seating capacity for at least three appointments, and extra seating for partners or children accompanying patients. A small, safe play area for children is also worth investing in if your client base has a large proportion of families.
Consulting Room Design
Your medical practice must have at least one dedicated consulting or examination room for each member of your clinical team working in the practice at any time. This is a key requirement that affects your clinic design as it largely determines the size of your practice. For example, if you’re going to have five GPs working every day, you’ll need at least five consulting rooms.
The way you arrange the physical space in your consulting rooms – as well as the placement of furniture – can impact patient experience. Indicators of positive patient experience, including eye contact, interactions between patients and doctors, and feelings of empowerment, can all be influenced by your room’s setup. The right setup can also make your life easier. A good setup supports your workflows for natural movement between your computer, examination table, and other equipment.
For the comfort of your patients and staff, your consulting rooms must be free from excessive noise, adequately lit and maintain a comfortable ambient temperature. This is an important checklist when selecting soundproofing, lighting and temperature control systems.
A calming and welcoming colour scheme is also key when it comes to your consulting room design to help lower patient anxiety. And don’t forget space – and some extra seating – for family or friends to accompany a patient in your consulting rooms.
Storage
It’s important to include multiple storage options for your medical clinic. Open shelving or divided drawers are great options for storing everyday items in your consulting and treatment rooms. You can also keep smaller items in mobile cabinets or carts to allow the flexibility to move them between rooms.
Your bulkier and surplus items will require some dedicated space, so think about storing these items in one room. This will help maximise your use of space, as well as make it easy to monitor your stock levels.
Lockable storage is definitely a ‘must have’ for clinical supplies, medication, and hazardous materials (such as liquid nitrogen and oxygen).
More Information
The Standards for general practices developed by the Royal Australian College of General Practitioners (RACGP) include guidelines that relate specifically to your practice’s physical environment.
Learn More
The Elite team has many years of experience designing and fitting out medical practices. As such, we take the time to keep up-to-date with all the relevant design regulations and legislation that affect your consulting and examination rooms – and every other aspect of your practice.
Are you planning on building or refitting a medical practice? Call Elite Fitout today on 1300 765 344.





